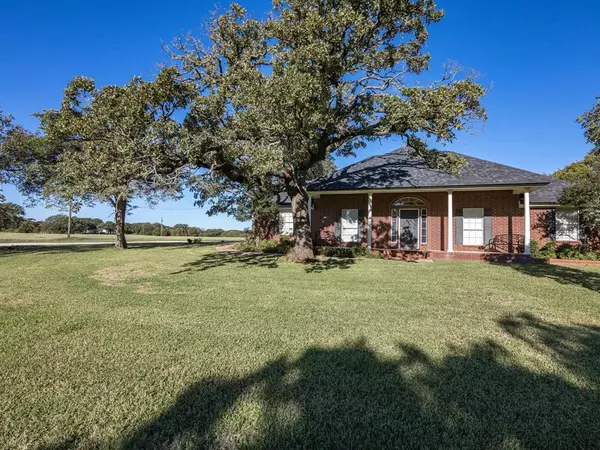3571 Upper Montague Road Bowie, TX 76230
UPDATED:
10/29/2024 08:39 PM
Key Details
Property Type Single Family Home
Sub Type Single Family Residence
Listing Status Pending
Purchase Type For Sale
Square Footage 2,144 sqft
Price per Sqft $209
Subdivision Milne
MLS Listing ID 20470992
Style Traditional
Bedrooms 3
Full Baths 2
HOA Y/N None
Year Built 2001
Annual Tax Amount $3,996
Lot Size 4.000 Acres
Acres 4.0
Property Description
Location
State TX
County Montague
Direction GPS - Look for Signs.
Rooms
Dining Room 1
Interior
Interior Features Kitchen Island, Walk-In Closet(s), Other
Heating Central, Electric
Cooling Central Air, Electric
Flooring Carpet, Ceramic Tile
Fireplaces Type None
Appliance Dishwasher, Electric Cooktop, Electric Oven
Heat Source Central, Electric
Laundry Electric Dryer Hookup, Utility Room, Full Size W/D Area, Washer Hookup
Exterior
Exterior Feature Covered Patio/Porch, Rain Gutters
Garage Spaces 2.0
Fence Barbed Wire
Utilities Available All Weather Road, Asphalt, Co-op Electric, Outside City Limits, Septic, Well, No City Services
Roof Type Composition
Street Surface Asphalt
Parking Type Garage Single Door, Additional Parking, Garage Door Opener, Garage Faces Side
Total Parking Spaces 2
Garage Yes
Building
Lot Description Acreage, Landscaped, Lrg. Backyard Grass, Many Trees, Oak
Story One
Foundation Slab
Level or Stories One
Structure Type Brick,Siding
Schools
Elementary Schools Bowie
High Schools Bowie
School District Bowie Isd
Others
Ownership Wittheld
Acceptable Financing Cash, Conventional, FHA
Listing Terms Cash, Conventional, FHA
Special Listing Condition Aerial Photo

GET MORE INFORMATION




