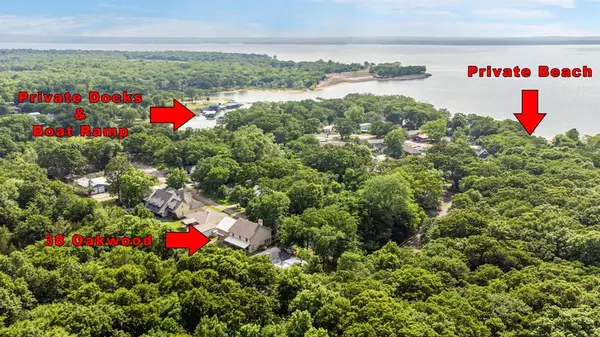38 Oakwood Drive Cartwright, OK 74731
UPDATED:
10/29/2024 06:23 PM
Key Details
Property Type Single Family Home
Sub Type Single Family Residence
Listing Status Active
Purchase Type For Sale
Square Footage 2,615 sqft
Price per Sqft $248
Subdivision Colbert Boat Club
MLS Listing ID 20622470
Style Traditional
Bedrooms 4
Full Baths 3
Half Baths 1
HOA Fees $640
HOA Y/N Mandatory
Year Built 2008
Property Description
Location
State OK
County County In State Of Oklahoma
Community Boat Ramp, Community Dock, Fishing, Gated, Lake, Marina
Direction GPS: 38 Oakwood Dr, Cartwright, OK 74731 Head North On Boat Club Rd and take a right where the road splits, and it turns into Club Dr. Approach the gate and enters the code to enter. Enter the club and take your second right on Deer Point Path and follow that around and it will turn into Oakwood.
Rooms
Dining Room 2
Interior
Interior Features Cathedral Ceiling(s), Decorative Lighting, Eat-in Kitchen, Granite Counters, Kitchen Island
Heating Propane
Cooling Central Air, Electric
Flooring Carpet, Ceramic Tile, Concrete
Fireplaces Number 1
Fireplaces Type Gas, Gas Logs, Propane
Equipment Irrigation Equipment
Appliance Dishwasher, Disposal, Gas Oven, Gas Range, Microwave, Refrigerator
Heat Source Propane
Laundry Utility Room, Full Size W/D Area
Exterior
Exterior Feature Attached Grill, Barbecue, Built-in Barbecue, Fire Pit, Rain Gutters, Lighting
Garage Spaces 1.0
Community Features Boat Ramp, Community Dock, Fishing, Gated, Lake, Marina
Utilities Available City Water
Roof Type Composition,Metal,Shingle
Parking Type Drive Through, Driveway, Garage, Garage Faces Front
Total Parking Spaces 1
Garage Yes
Building
Lot Description Interior Lot, Sprinkler System, Subdivision
Story Two
Foundation Slab
Level or Stories Two
Structure Type Brick,Rock/Stone
Schools
Elementary Schools Oklahoma
Middle Schools Oklahoma
High Schools Oklahoma
School District Oklahoma
Others
Restrictions Other
Ownership See Agent
Acceptable Financing Cash, Contact Agent, Conventional, Private Financing Available, Other
Listing Terms Cash, Contact Agent, Conventional, Private Financing Available, Other
Special Listing Condition Aerial Photo, Special Contracts/Provisions, Other

GET MORE INFORMATION




