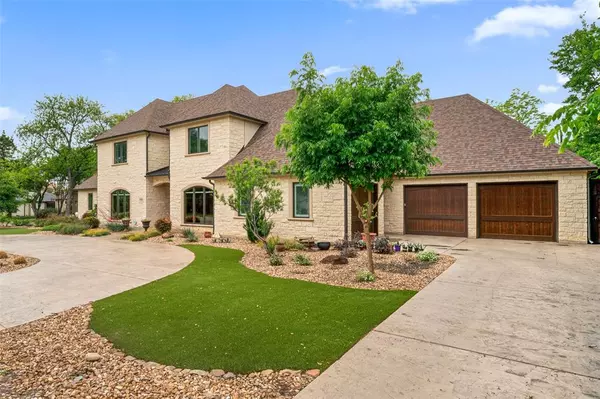4505 W Amherst Avenue Dallas, TX 75209
UPDATED:
11/10/2024 10:04 PM
Key Details
Property Type Single Family Home
Sub Type Single Family Residence
Listing Status Active
Purchase Type For Sale
Square Footage 4,805 sqft
Price per Sqft $452
Subdivision Linwood Place
MLS Listing ID 20702315
Style Contemporary/Modern,Traditional
Bedrooms 4
Full Baths 5
Half Baths 1
HOA Y/N None
Year Built 2015
Annual Tax Amount $41,183
Lot Size 0.364 Acres
Acres 0.364
Property Description
Location
State TX
County Dallas
Direction Use GPS Navigation
Rooms
Dining Room 2
Interior
Interior Features Built-in Features, Built-in Wine Cooler, Cable TV Available, Cedar Closet(s), Chandelier, Decorative Lighting, Double Vanity, Eat-in Kitchen, Flat Screen Wiring, Granite Counters, High Speed Internet Available, Kitchen Island, Natural Woodwork, Open Floorplan, Pantry, Smart Home System, Sound System Wiring, Wainscoting, Walk-In Closet(s), Wet Bar, Wired for Data
Heating Central, Fireplace(s), Humidity Control, Natural Gas
Cooling Central Air, Electric, Humidity Control, Multi Units, Roof Turbine(s)
Flooring Carpet, Hardwood, Marble, Travertine Stone
Fireplaces Number 1
Fireplaces Type Family Room, Wood Burning
Appliance Built-in Refrigerator, Commercial Grade Range, Commercial Grade Vent, Dishwasher, Disposal, Electric Oven, Gas Cooktop, Ice Maker, Microwave, Convection Oven, Double Oven, Plumbed For Gas in Kitchen, Refrigerator, Tankless Water Heater, Vented Exhaust Fan, Warming Drawer
Heat Source Central, Fireplace(s), Humidity Control, Natural Gas
Exterior
Exterior Feature Barbecue, Covered Patio/Porch, Garden(s), Gas Grill, Rain Gutters, Lighting, Outdoor Grill, Outdoor Living Center, Private Entrance, Private Yard
Garage Spaces 3.0
Fence Back Yard, Gate, High Fence, Privacy, Rock/Stone, Wood
Utilities Available Cable Available, City Sewer, City Water, Curbs, Electricity Connected, Master Gas Meter, Master Water Meter, Natural Gas Available, Phone Available, Sewer Available
Roof Type Composition
Parking Type Garage Double Door, Circular Driveway, Driveway, Epoxy Flooring, Garage, Garage Door Opener, Garage Faces Front, Garage Faces Side, Kitchen Level, Lighted, Oversized, Storage, Workshop in Garage
Total Parking Spaces 3
Garage Yes
Building
Lot Description Corner Lot, Few Trees, Landscaped, Lrg. Backyard Grass, Many Trees, Oak
Story Two
Foundation Slab
Level or Stories Two
Structure Type Rock/Stone,Stucco
Schools
Elementary Schools Polk
Middle Schools Medrano
High Schools Jefferson
School District Dallas Isd
Others
Ownership Arnold Dean Boswell
Acceptable Financing Cash, Conventional
Listing Terms Cash, Conventional

GET MORE INFORMATION




