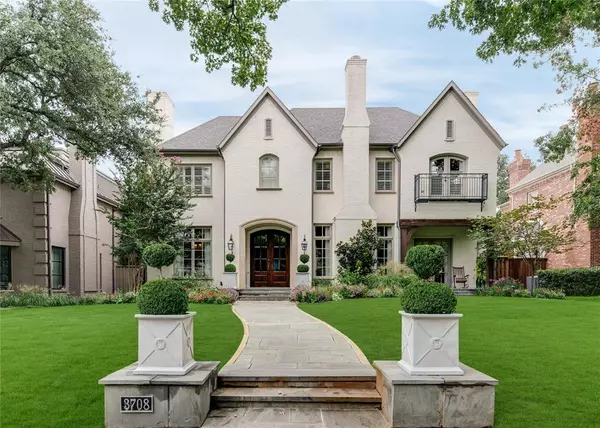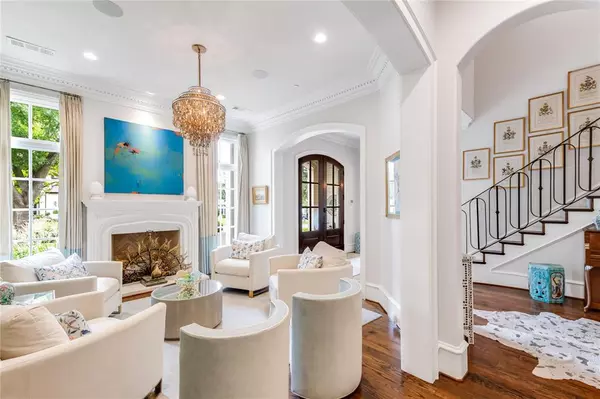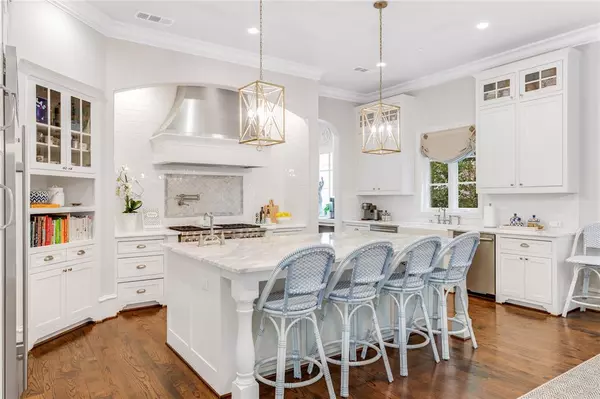3708 Greenbrier Drive University Park, TX 75225
OPEN HOUSE
Sun Nov 17, 1:00pm - 3:00pm
UPDATED:
11/12/2024 08:49 PM
Key Details
Property Type Single Family Home
Sub Type Single Family Residence
Listing Status Active
Purchase Type For Sale
Square Footage 6,726 sqft
Price per Sqft $830
Subdivision University Heights Sec 04
MLS Listing ID 20704494
Style Contemporary/Modern,Traditional
Bedrooms 5
Full Baths 6
Half Baths 1
HOA Y/N None
Year Built 2013
Annual Tax Amount $76,953
Lot Size 0.257 Acres
Acres 0.257
Lot Dimensions 70x160
Property Description
Location
State TX
County Dallas
Direction Located within the fairway of University Park and on coveted Greenbrier Drive, this home is situated two homes east of Baltimore Drive, on the north side of the street - between Baltimore and Thackery.
Rooms
Dining Room 2
Interior
Interior Features Built-in Features, Built-in Wine Cooler, Cable TV Available, Chandelier, Decorative Lighting, Double Vanity, Eat-in Kitchen, Flat Screen Wiring, High Speed Internet Available, Kitchen Island, Multiple Staircases, Open Floorplan, Pantry, Smart Home System, Sound System Wiring, Walk-In Closet(s), Wet Bar, Wired for Data
Heating Central, Natural Gas, Zoned, Radiant Heat Floors
Cooling Central Air, Electric, Zoned
Flooring Hardwood, Marble, Tile, Wood
Fireplaces Number 3
Fireplaces Type Family Room, Gas Logs, Gas Starter, Living Room, Wood Burning, Other
Appliance Dishwasher, Disposal, Gas Cooktop, Double Oven, Plumbed For Gas in Kitchen, Refrigerator
Heat Source Central, Natural Gas, Zoned, Radiant Heat Floors
Laundry Electric Dryer Hookup, Utility Room, Full Size W/D Area, Washer Hookup
Exterior
Exterior Feature Attached Grill, Awning(s), Balcony, Barbecue, Covered Patio/Porch, Garden(s), Gas Grill, Rain Gutters, Lighting, Outdoor Grill, Outdoor Kitchen, Outdoor Living Center, Private Yard
Garage Spaces 2.0
Fence Back Yard, Fenced, Privacy, Wood
Utilities Available Alley, City Sewer, City Water, Curbs, Electricity Connected, Individual Gas Meter, Individual Water Meter, Natural Gas Available, Sidewalk
Roof Type Composition,Shingle
Parking Type Alley Access, Garage Double Door, Garage Faces Rear
Total Parking Spaces 2
Garage Yes
Private Pool 1
Building
Story Three Or More
Foundation Pillar/Post/Pier
Level or Stories Three Or More
Structure Type Brick,Frame
Schools
Elementary Schools Hyer
Middle Schools Highland Park
High Schools Highland Park
School District Highland Park Isd
Others
Ownership See agent
Acceptable Financing Cash, Conventional
Listing Terms Cash, Conventional

GET MORE INFORMATION




