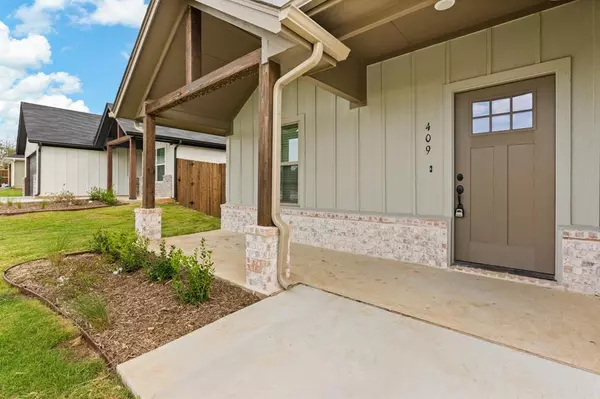409 E Allen Avenue Godley, TX 76044
UPDATED:
10/31/2024 03:22 PM
Key Details
Property Type Single Family Home
Sub Type Single Family Residence
Listing Status Active
Purchase Type For Sale
Square Footage 1,968 sqft
Price per Sqft $162
Subdivision Tara Vista
MLS Listing ID 20724786
Style Traditional
Bedrooms 4
Full Baths 2
HOA Y/N None
Year Built 2024
Lot Size 10,323 Sqft
Acres 0.237
Lot Dimensions 56 X 174
Property Description
Location
State TX
County Johnson
Direction From W FM 917 to Allen Ave., turn at Godley City Park and go straight to Allen Ave cul-de-sac.
Rooms
Dining Room 2
Interior
Interior Features Chandelier, Decorative Lighting, Eat-in Kitchen, Granite Counters, High Speed Internet Available, Kitchen Island, Open Floorplan, Pantry, Walk-In Closet(s)
Heating Central, Fireplace(s), Heat Pump, Other
Cooling Other
Flooring Concrete
Fireplaces Number 1
Fireplaces Type Brick, Family Room, Wood Burning
Appliance Dishwasher, Disposal, Electric Range, Electric Water Heater
Heat Source Central, Fireplace(s), Heat Pump, Other
Laundry Electric Dryer Hookup, Utility Room, Washer Hookup
Exterior
Exterior Feature Covered Patio/Porch, Rain Gutters, Lighting
Garage Spaces 2.0
Fence Privacy, Wood
Utilities Available City Sewer, City Water, Community Mailbox, Curbs, Electricity Connected
Roof Type Composition
Parking Type Garage, Garage Door Opener, Private
Total Parking Spaces 2
Garage Yes
Building
Lot Description Cul-De-Sac, Few Trees, Landscaped, Sprinkler System
Story One
Foundation Slab
Level or Stories One
Structure Type Brick,Fiber Cement
Schools
Elementary Schools Legacy
Middle Schools Godley
High Schools Godley
School District Godley Isd
Others
Restrictions Other
Ownership Sloan McLane, LLC

GET MORE INFORMATION




