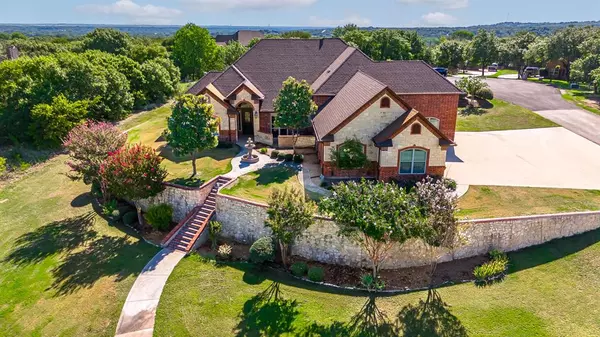125 Acorn Lane Aledo, TX 76008
UPDATED:
11/02/2024 10:24 PM
Key Details
Property Type Single Family Home
Sub Type Single Family Residence
Listing Status Active
Purchase Type For Sale
Square Footage 3,109 sqft
Price per Sqft $248
Subdivision Oakcrest Hills Estates Ph
MLS Listing ID 20730729
Style Traditional
Bedrooms 3
Full Baths 2
Half Baths 2
HOA Fees $425/ann
HOA Y/N Mandatory
Year Built 2009
Annual Tax Amount $13,053
Lot Size 1.200 Acres
Acres 1.2
Property Description
This property seamlessly combines comfort, luxury, and practicality, making it an ideal home for those seeking a peaceful, yet connected lifestyle.
Location
State TX
County Parker
Direction West on I20, take FM5-Mikus exit, turn south on FM5, follow FM5 for 3 miles then go west on Airport Rd, continue on Airport Rd for 2 miles and turn right on to Oakcrest Hills Estates
Rooms
Dining Room 1
Interior
Interior Features Built-in Features, Chandelier, Decorative Lighting, Double Vanity, Eat-in Kitchen, Flat Screen Wiring, Granite Counters, High Speed Internet Available, Kitchen Island, Open Floorplan, Pantry, Vaulted Ceiling(s), Walk-In Closet(s)
Heating Central, Heat Pump
Cooling Ceiling Fan(s), Central Air, Electric
Flooring Carpet, Ceramic Tile, Luxury Vinyl Plank
Fireplaces Number 1
Fireplaces Type Gas Logs, Gas Starter, Great Room, Living Room, Stone
Appliance Dishwasher, Disposal, Gas Cooktop, Ice Maker, Microwave, Convection Oven, Double Oven, Tankless Water Heater, Vented Exhaust Fan, Water Filter, Water Purifier, Water Softener
Heat Source Central, Heat Pump
Laundry Electric Dryer Hookup, Utility Room, Full Size W/D Area, Washer Hookup
Exterior
Exterior Feature Covered Patio/Porch, Rain Gutters, Lighting, RV Hookup, RV/Boat Parking
Garage Spaces 5.0
Utilities Available Aerobic Septic, All Weather Road, Electricity Available, Underground Utilities
Roof Type Composition
Parking Type Circular Driveway, Concrete, Direct Access, Driveway, Epoxy Flooring, Garage Door Opener, Garage Faces Side, Golf Cart Garage, Kitchen Level, RV Access/Parking, RV Garage, Storage, Workshop in Garage
Total Parking Spaces 5
Garage Yes
Building
Lot Description Acreage, Corner Lot, Cul-De-Sac, Landscaped, Lrg. Backyard Grass, Many Trees, Sprinkler System
Story One
Foundation Slab
Level or Stories One
Structure Type Brick,Rock/Stone
Schools
Elementary Schools Annetta
Middle Schools Aledo
High Schools Aledo
School District Aledo Isd
Others
Restrictions Deed
Ownership See tax role
Acceptable Financing Cash, Conventional, FHA, VA Loan
Listing Terms Cash, Conventional, FHA, VA Loan

GET MORE INFORMATION




