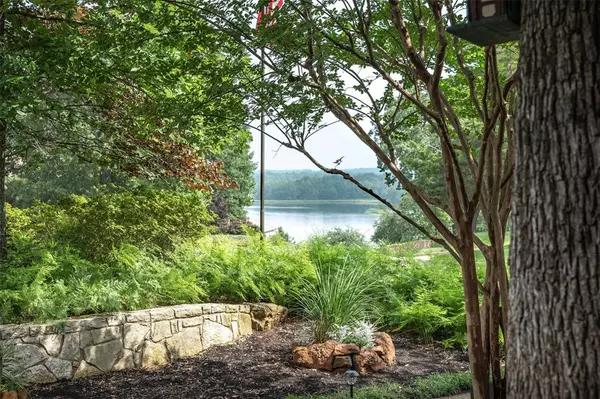4558 Triggs Trace Tyler, TX 75709
UPDATED:
09/30/2024 09:10 AM
Key Details
Property Type Single Family Home
Sub Type Single Family Residence
Listing Status Active
Purchase Type For Sale
Square Footage 3,432 sqft
Price per Sqft $289
Subdivision Cascades Estates
MLS Listing ID 20738769
Bedrooms 4
Full Baths 3
HOA Fees $1,000/ann
HOA Y/N Mandatory
Year Built 2008
Annual Tax Amount $12,366
Lot Size 0.319 Acres
Acres 0.319
Property Description
Location
State TX
County Smith
Direction From loop 323 and Old Jacksonville head west, left on Briarwood Drive into Cascades Estates. Left on Cascades Blvd at T, follow around to Cascades Shoreline Drive, turn right and then left onto Triggs Trace. Home on right, sign in yard.
Rooms
Dining Room 1
Interior
Interior Features Built-in Features, Built-in Wine Cooler, Cable TV Available, Central Vacuum, Double Vanity, Eat-in Kitchen, Granite Counters, In-Law Suite Floorplan, Kitchen Island, Open Floorplan, Pantry, Sound System Wiring, Walk-In Closet(s)
Heating Central, Fireplace(s), Natural Gas
Cooling Ceiling Fan(s), Central Air, Electric
Flooring Carpet, Stone, Travertine Stone
Fireplaces Number 2
Fireplaces Type Gas Starter, Outside, See Remarks, Stone
Equipment Home Theater
Appliance Dishwasher, Disposal, Electric Cooktop, Electric Oven, Gas Water Heater, Ice Maker, Microwave, Double Oven, Refrigerator, Tankless Water Heater
Heat Source Central, Fireplace(s), Natural Gas
Laundry Utility Room, Full Size W/D Area
Exterior
Exterior Feature Courtyard, Covered Patio/Porch, Outdoor Grill
Garage Spaces 3.0
Fence Fenced, Metal, Rock/Stone
Utilities Available City Sewer, City Water, Electricity Connected, Underground Utilities
Roof Type Tile
Parking Type Concrete, Garage, Garage Door Opener, Garage Faces Rear, Paved
Total Parking Spaces 3
Garage Yes
Building
Lot Description Landscaped, Sprinkler System, Water/Lake View
Story One
Foundation Slab
Level or Stories One
Structure Type Rock/Stone,Stucco
Schools
Elementary Schools Dixie
Middle Schools Three Lakes
High Schools Tyler Legacy
School District Tyler Isd
Others
Restrictions Deed
Ownership JULIA AND DAVID RODRIGUEZ
Acceptable Financing Cash, Conventional
Listing Terms Cash, Conventional
Special Listing Condition Aerial Photo

GET MORE INFORMATION




