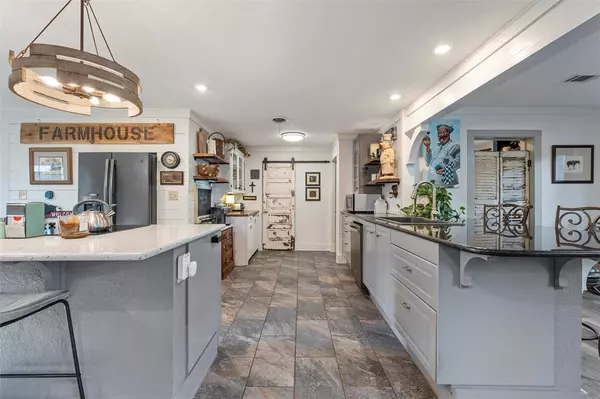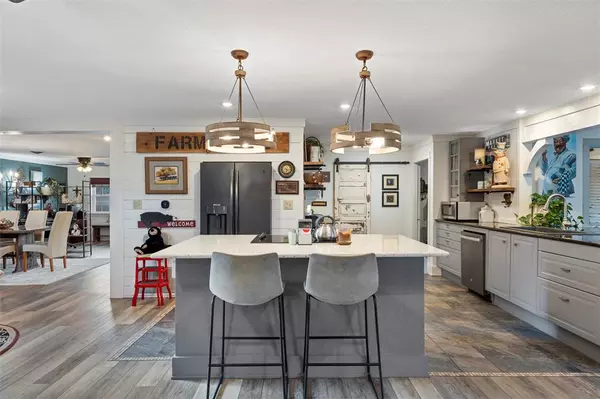1050 FM 2841 Clifton, TX 76634
UPDATED:
11/11/2024 07:20 PM
Key Details
Property Type Single Family Home
Sub Type Single Family Residence
Listing Status Active
Purchase Type For Sale
Square Footage 2,576 sqft
Price per Sqft $252
Subdivision Lakeline Acs
MLS Listing ID 20733937
Bedrooms 5
Full Baths 4
Half Baths 1
HOA Y/N None
Year Built 1955
Annual Tax Amount $6,981
Lot Size 1.800 Acres
Acres 1.8
Property Description
Location
State TX
County Bosque
Community Boat Ramp, Campground, Lake, Marina
Direction From TX-22 W, Right on FM 56 N, Right on FM 2841 E, the house will be the corner lot off Lakeline Dr. Signs for Red Canoe Lodge.
Rooms
Dining Room 2
Interior
Interior Features Built-in Features, Built-in Wine Cooler, Decorative Lighting, Eat-in Kitchen, Granite Counters, High Speed Internet Available, Kitchen Island, Open Floorplan, Pantry, Tile Counters, Walk-In Closet(s), Second Primary Bedroom
Heating Electric, Fireplace(s)
Cooling Ceiling Fan(s), Central Air, Electric
Flooring Carpet, Luxury Vinyl Plank, Tile
Fireplaces Number 1
Fireplaces Type Family Room, Gas, Stone
Appliance Dishwasher, Disposal, Electric Cooktop, Electric Oven, Electric Water Heater, Ice Maker, Microwave, Refrigerator, Washer
Heat Source Electric, Fireplace(s)
Laundry Utility Room, Full Size W/D Area
Exterior
Exterior Feature Covered Patio/Porch, Fire Pit, Garden(s), Lighting, Private Yard, RV/Boat Parking, Storage, Uncovered Courtyard
Garage Spaces 3.0
Fence Back Yard, Fenced, Split Rail
Community Features Boat Ramp, Campground, Lake, Marina
Utilities Available Electricity Connected, Propane, Septic
Waterfront Yes
Waterfront Description Lake Front,Lake Front – Corps of Engineers
Roof Type Metal
Parking Type Additional Parking, Aggregate, Asphalt, Garage, Garage Double Door, Garage Faces Side, Gravel, On Site, Private, RV Access/Parking, Storage, Varies by Unit, Workshop in Garage
Total Parking Spaces 3
Garage Yes
Building
Lot Description Acreage, Cleared, Few Trees, Landscaped, Lrg. Backyard Grass, Tank/ Pond, Water/Lake View, Waterfront
Story One
Foundation Slab
Level or Stories One
Structure Type Block,Siding
Schools
Elementary Schools Meridian
Middle Schools Meridian
High Schools Meridian
School District Meridian Isd
Others
Ownership Glynda & Michael Scovel
Acceptable Financing Cash, Conventional, FHA, VA Loan
Listing Terms Cash, Conventional, FHA, VA Loan

GET MORE INFORMATION




