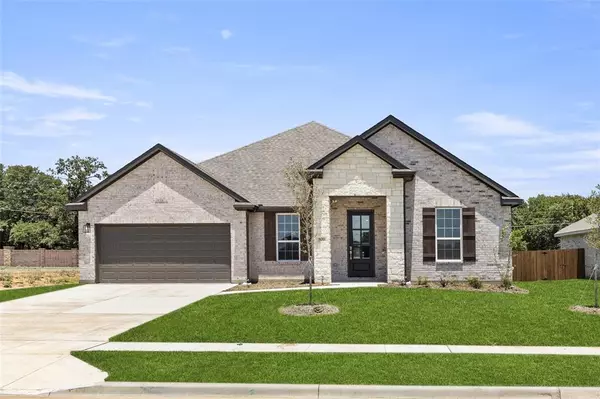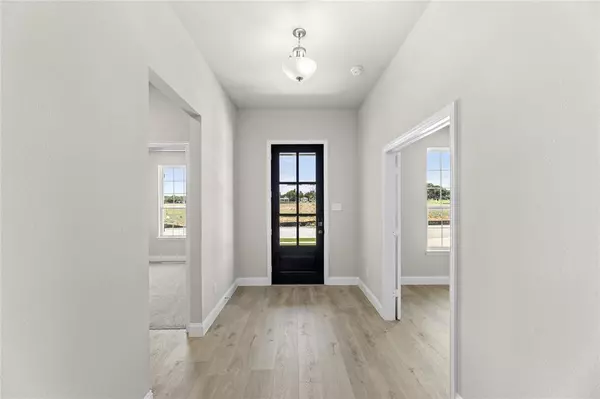504 Pebble Circle Azle, TX 76020
UPDATED:
11/30/2024 03:15 PM
Key Details
Property Type Single Family Home
Sub Type Single Family Residence
Listing Status Active
Purchase Type For Sale
Square Footage 2,195 sqft
Price per Sqft $200
Subdivision Stone Eagle
MLS Listing ID 20751196
Style Traditional
Bedrooms 3
Full Baths 2
Half Baths 1
HOA Fees $700/ann
HOA Y/N Mandatory
Year Built 2024
Lot Size 10,890 Sqft
Acres 0.25
Property Description
Location
State TX
County Tarrant
Community Greenbelt, Lake
Direction From 820 travel North on Hwy 199,Jacksboro Hwy for approximately 8 miles. Take the exit toward Texas Loop 344,Main St,Stewart St & merge onto the access road. Make a right turn on Dunaway Lane, Left onto Kimbrough Rd, then right on to Stone Eagle Dr. Model is on the north side of Stone Eagle Dr
Rooms
Dining Room 1
Interior
Interior Features Granite Counters, High Speed Internet Available, Walk-In Closet(s)
Heating Central, Fireplace(s), Natural Gas
Cooling Central Air, Electric
Flooring Carpet, Luxury Vinyl Plank, Tile
Fireplaces Number 1
Fireplaces Type Gas, Living Room
Appliance Dishwasher, Disposal, Electric Cooktop, Microwave
Heat Source Central, Fireplace(s), Natural Gas
Exterior
Garage Spaces 3.0
Community Features Greenbelt, Lake
Utilities Available City Sewer, City Water, Individual Gas Meter
Roof Type Composition
Total Parking Spaces 3
Garage Yes
Building
Story One
Foundation Slab
Level or Stories One
Structure Type Brick
Schools
Elementary Schools Walnut Creek
High Schools Azle
School District Azle Isd
Others
Ownership Kindred Homes




