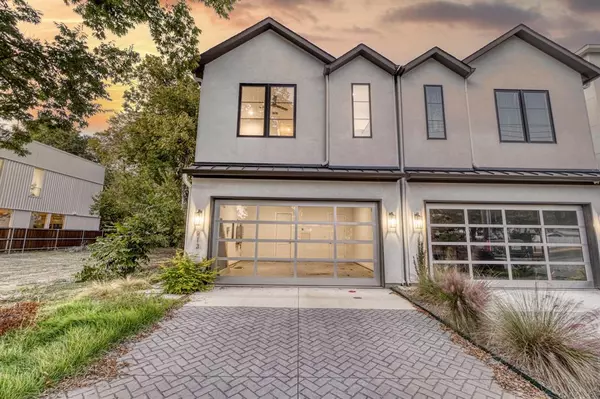913 Bayonne Street Dallas, TX 75212
UPDATED:
10/21/2024 06:04 AM
Key Details
Property Type Single Family Home
Sub Type Single Family Residence
Listing Status Active
Purchase Type For Rent
Square Footage 2,388 sqft
Subdivision Z E Coombs West End
MLS Listing ID 20755572
Style Traditional
Bedrooms 3
Full Baths 3
Half Baths 1
HOA Y/N None
Year Built 2023
Lot Size 5,009 Sqft
Acres 0.115
Property Description
Location
State TX
County Dallas
Direction I-35 to Singleton exit. East on Sylvan. South on Bayonne St. The house is on the right hand side right across from the playground.
Rooms
Dining Room 1
Interior
Interior Features Built-in Features, Cable TV Available, Chandelier, Decorative Lighting, Double Vanity, Eat-in Kitchen, Flat Screen Wiring, High Speed Internet Available, Kitchen Island, Loft, Open Floorplan, Pantry, Walk-In Closet(s)
Heating Central, Fireplace(s)
Cooling Ceiling Fan(s), Central Air
Flooring Tile, Wood
Fireplaces Number 1
Fireplaces Type Gas, Gas Starter
Equipment Irrigation Equipment
Appliance Dishwasher, Disposal, Gas Cooktop, Tankless Water Heater, Vented Exhaust Fan
Heat Source Central, Fireplace(s)
Exterior
Exterior Feature Awning(s), Rain Gutters, Lighting, Private Entrance, Private Yard
Garage Spaces 2.0
Fence Wood
Utilities Available Cable Available, City Sewer, City Water, Curbs, Individual Gas Meter, Individual Water Meter
Roof Type Composition
Parking Type Covered, Garage Door Opener, Garage Faces Front, Garage Single Door, On Street, Outside, Paved
Total Parking Spaces 2
Garage Yes
Building
Lot Description Interior Lot, Landscaped, Sprinkler System, Zero Lot Line
Story Two
Foundation Slab
Level or Stories Two
Structure Type Siding,Stucco
Schools
Elementary Schools Carr
Middle Schools Pinkston
High Schools Pinkston
School District Dallas Isd
Others
Pets Allowed Yes, Dogs OK, Number Limit, Size Limit
Restrictions No Pets,No Smoking,No Sublease,No Waterbeds,Pet Restrictions
Ownership See Tax
Pets Description Yes, Dogs OK, Number Limit, Size Limit

GET MORE INFORMATION




