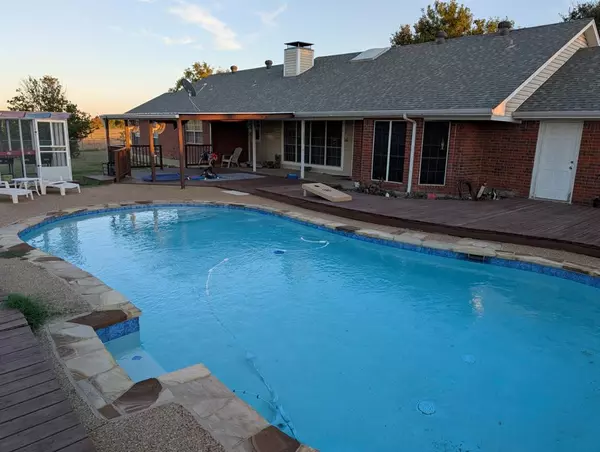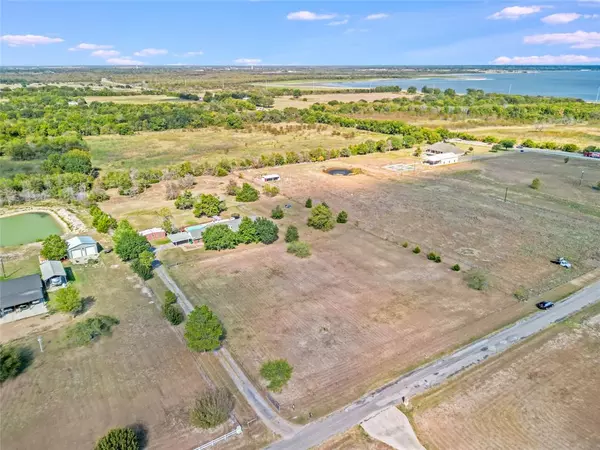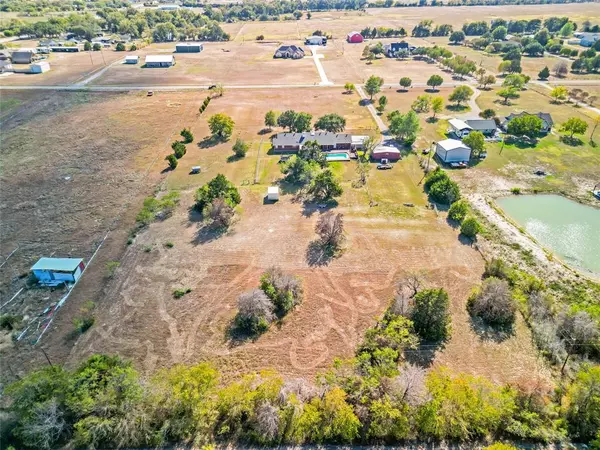5876 Cedar Creek Drive Kemp, TX 75143
UPDATED:
11/01/2024 03:49 PM
Key Details
Property Type Single Family Home
Sub Type Single Family Residence
Listing Status Pending
Purchase Type For Sale
Square Footage 1,826 sqft
Price per Sqft $295
Subdivision Cedar Creek Country Estates
MLS Listing ID 20757876
Style Traditional
Bedrooms 3
Full Baths 2
Half Baths 1
HOA Y/N None
Year Built 1994
Annual Tax Amount $6,615
Lot Size 5.000 Acres
Acres 5.0
Property Description
Location
State TX
County Kaufman
Direction From Dallas go SW on 175 to Kemp TX. Take 274 south appr. 5 miles to Cedar Creek Dr. (R) first home on the right........ GPS is best
Rooms
Dining Room 1
Interior
Interior Features Built-in Features, Double Vanity, Open Floorplan
Heating Central, Electric, Zoned
Cooling Ceiling Fan(s), Central Air, Electric, Zoned
Fireplaces Number 1
Fireplaces Type Brick, Living Room, Wood Burning
Appliance Dishwasher, Disposal, Electric Cooktop, Microwave, Double Oven
Heat Source Central, Electric, Zoned
Laundry Electric Dryer Hookup, In Hall, Full Size W/D Area, Washer Hookup
Exterior
Garage Spaces 2.0
Carport Spaces 1
Fence Barbed Wire, Chain Link, Cross Fenced, Fenced
Pool Fenced, Gunite, In Ground
Utilities Available MUD Water, Septic
Roof Type Composition
Parking Type Aggregate, Asphalt, Attached Carport
Total Parking Spaces 2
Garage Yes
Private Pool 1
Building
Lot Description Acreage, Cleared
Story One
Foundation Slab
Level or Stories One
Structure Type Brick,Stone Veneer,Vinyl Siding
Schools
Elementary Schools Kemp
High Schools Kemp
School District Kemp Isd
Others
Restrictions Building,No Mobile Home
Ownership Cooper
Acceptable Financing Cash, Conventional, FHA, Texas Vet, VA Loan
Listing Terms Cash, Conventional, FHA, Texas Vet, VA Loan
Special Listing Condition Deed Restrictions

GET MORE INFORMATION




