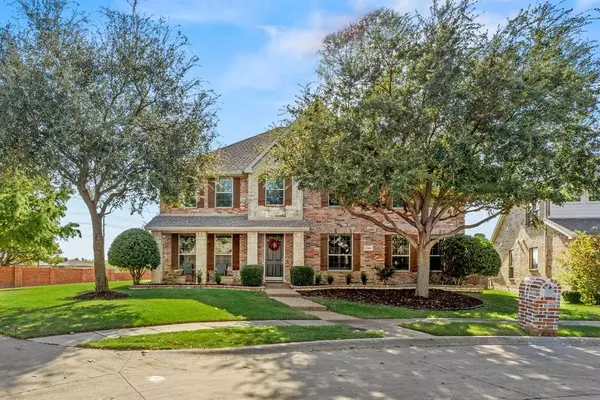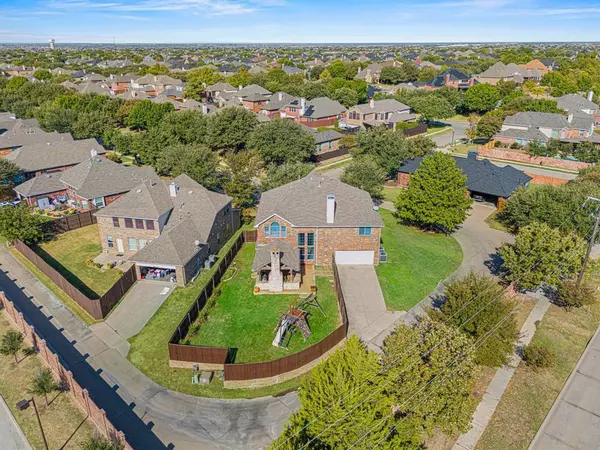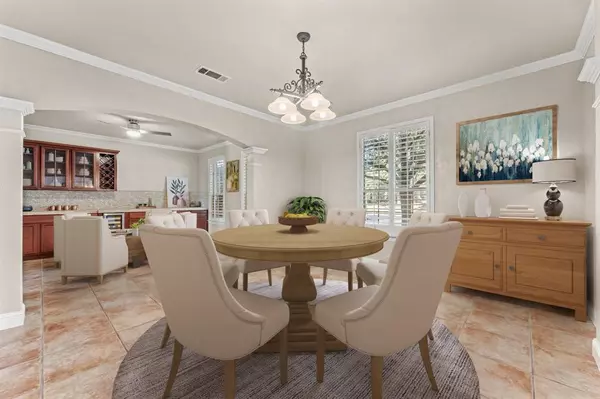12304 Patmos Lane Frisco, TX 75033
UPDATED:
11/10/2024 08:04 PM
Key Details
Property Type Single Family Home
Sub Type Single Family Residence
Listing Status Active
Purchase Type For Sale
Square Footage 3,376 sqft
Price per Sqft $183
Subdivision Northridge Ph 2
MLS Listing ID 20766008
Style Traditional
Bedrooms 5
Full Baths 3
HOA Fees $800/ann
HOA Y/N Mandatory
Year Built 2004
Annual Tax Amount $11,415
Lot Size 0.271 Acres
Acres 0.271
Property Description
Inviting curb appeal complete with a welcoming front porch and plantation shutters enhance its timeless character. Inside discover beautiful nail-down hardwood flooring, fresh carpet & paint & modern light fixtures. The floor plan is thoughtfully designed for gatherings and entertaining, featuring an oversized dining room & a cozy bar-lounge off the kitchen. Cabinets, wine rack, and wine fridge are an extension of the kitchen & allow ease of entertaining a large group. The bright kitchen includes an island, stainless appliances, a stylish glass pantry door & a spacious breakfast area with charming window seating. The family room’s two-story windows fill the space with natural light, creating an inviting atmosphere. A downstairs bedroom or home office with a full bath adds flexibility for guests and WFH. Full-sized laundry room with washer and dryer included. Upstairs opens to a game room and four additional bedrooms. The outdoor living space is a true retreat, featuring an outdoor kitchen with a pergola, Austin stone wood-burning fireplace, gas grill, burner & fridge. The large grassy area is perfect for play, pets, or just relaxing under the open sky. Quick alley access, and Tesla charger in garage. Northridge is a Frisco gem in a pristine location! This home is a rare find—don’t miss the opportunity to make it yours!
Location
State TX
County Denton
Community Community Pool
Direction From the tollway exit Eldorado. Head west. Right on Teel Pkwy, left on Freestone Dr., left on Patmos. Home is on the left.
Rooms
Dining Room 2
Interior
Interior Features Built-in Wine Cooler, Cable TV Available, Decorative Lighting, Double Vanity, Dry Bar, Eat-in Kitchen, High Speed Internet Available, Kitchen Island, Open Floorplan, Pantry, Walk-In Closet(s)
Heating Central, Natural Gas
Cooling Central Air, Electric
Flooring Carpet, Ceramic Tile, Hardwood
Fireplaces Number 2
Fireplaces Type Gas Starter, Living Room, Outside
Appliance Dishwasher, Disposal, Electric Oven, Gas Cooktop, Gas Water Heater, Microwave, Plumbed For Gas in Kitchen
Heat Source Central, Natural Gas
Laundry Utility Room, Full Size W/D Area
Exterior
Exterior Feature Attached Grill, Covered Patio/Porch, Rain Gutters, Lighting, Outdoor Living Center
Garage Spaces 2.0
Fence Wood
Community Features Community Pool
Utilities Available Alley, City Sewer, City Water, Curbs, Electricity Available, Individual Gas Meter, Individual Water Meter, Sidewalk
Roof Type Composition
Parking Type Alley Access, Electric Vehicle Charging Station(s), Garage, Garage Door Opener, Garage Single Door
Total Parking Spaces 2
Garage Yes
Building
Lot Description Landscaped, Lrg. Backyard Grass, Sprinkler System, Subdivision
Story Two
Foundation Slab
Level or Stories Two
Structure Type Brick,Rock/Stone
Schools
Elementary Schools Boals
Middle Schools Trent
High Schools Lone Star
School District Frisco Isd
Others
Restrictions Deed
Ownership see agent
Acceptable Financing Cash, Conventional, FHA, VA Loan
Listing Terms Cash, Conventional, FHA, VA Loan
Special Listing Condition Deed Restrictions, Survey Available

GET MORE INFORMATION




