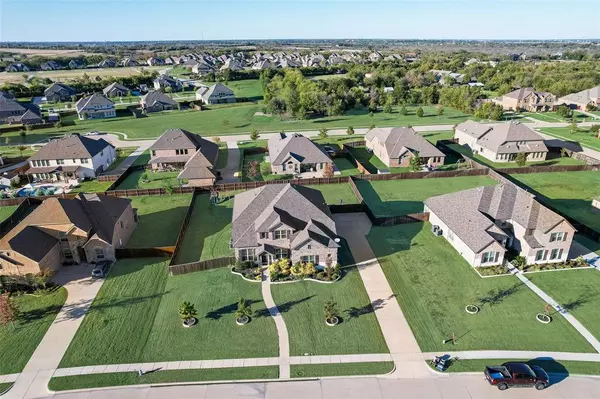347 Ash Brook Lane Sunnyvale, TX 75182
OPEN HOUSE
Sat Nov 16, 1:00pm - 3:00pm
UPDATED:
11/15/2024 07:19 PM
Key Details
Property Type Single Family Home
Sub Type Single Family Residence
Listing Status Active
Purchase Type For Sale
Square Footage 3,573 sqft
Price per Sqft $198
Subdivision Stoney Crk Ph 2E
MLS Listing ID 20760210
Style Traditional
Bedrooms 4
Full Baths 3
Half Baths 1
HOA Fees $948/ann
HOA Y/N Mandatory
Year Built 2018
Annual Tax Amount $15,229
Lot Size 0.452 Acres
Acres 0.452
Property Description
Step into the main floor, where an open-concept kitchen and living area with soaring ceilings creates a welcoming atmosphere for everyday living and entertaining. The chef’s kitchen boasts high-end finishes, ample counter space, and seamless connectivity to the family room. A formal dining area, private home office, and a luxurious primary ensuite complete the first level, providing a retreat-like sanctuary.
On the second floor, discover a versatile second living space, an impressive media room for movie nights, and three generously sized secondary bedrooms, all thoughtfully designed for comfort and privacy.
This property is more than just a home—it's a gateway to an unparalleled lifestyle. The Stoney Creek community features resort-style amenities, including a sparkling pool, lush parks, scenic walking paths, and more. With its prime location, enjoy easy access to Hwy 80, 635, and I-30, ensuring a seamless commute and proximity to shopping, dining, and entertainment.
This exceptional property offers sophistication, functionality, and charm, all nestled in one of the area’s most coveted neighborhoods. Schedule your private tour today and make this your forever home!
Location
State TX
County Dallas
Community Community Pool, Park
Direction GPS 347 Ash Brook Lane, Sunnyvale, TX 75182 SOP
Rooms
Dining Room 2
Interior
Interior Features Built-in Features
Heating Central, Natural Gas
Cooling Ceiling Fan(s), Central Air, Electric
Flooring Carpet, Ceramic Tile
Fireplaces Number 1
Fireplaces Type Gas
Appliance Dishwasher, Disposal
Heat Source Central, Natural Gas
Laundry Utility Room, Full Size W/D Area
Exterior
Garage Spaces 2.0
Fence Wood
Community Features Community Pool, Park
Utilities Available City Sewer, City Water
Roof Type Asphalt
Parking Type Driveway, Garage, Garage Faces Side
Total Parking Spaces 2
Garage Yes
Building
Lot Description Interior Lot, Sprinkler System, Subdivision
Story Two
Foundation Slab
Level or Stories Two
Structure Type Brick,Rock/Stone
Schools
Elementary Schools Sunnyvale
Middle Schools Sunnyvale
High Schools Sunnyvale
School District Sunnyvale Isd
Others
Ownership See Agent
Acceptable Financing Cash, Conventional, VA Loan
Listing Terms Cash, Conventional, VA Loan
Special Listing Condition Aerial Photo

GET MORE INFORMATION




