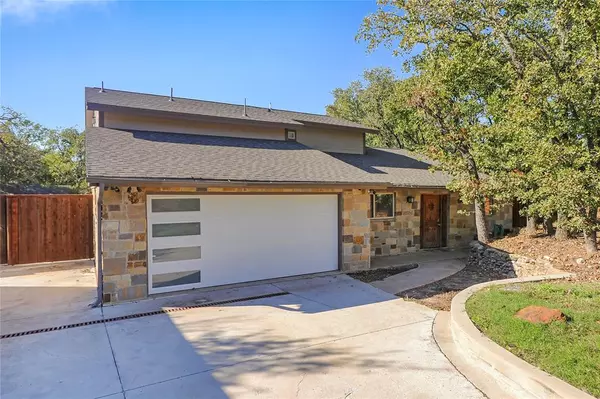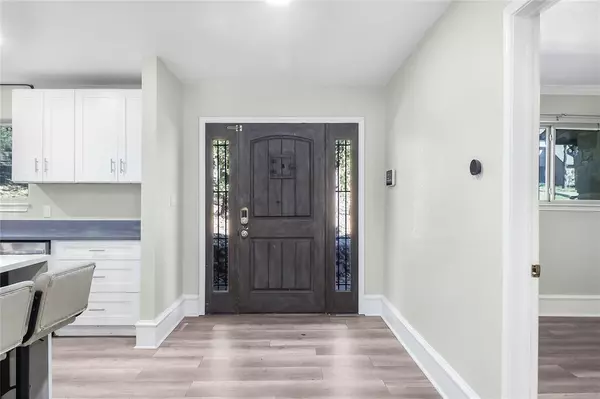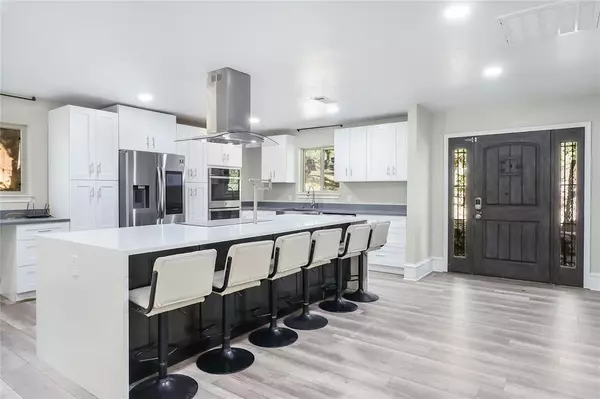3427 Lakewood Lane Flower Mound, TX 75022
UPDATED:
11/20/2024 08:10 AM
Key Details
Property Type Single Family Home
Sub Type Single Family Residence
Listing Status Active
Purchase Type For Sale
Square Footage 3,539 sqft
Price per Sqft $211
Subdivision Franklin Hills
MLS Listing ID 20778394
Style Split Level
Bedrooms 5
Full Baths 5
HOA Y/N None
Year Built 1982
Annual Tax Amount $9,965
Lot Size 7,013 Sqft
Acres 0.161
Property Description
Location
State TX
County Denton
Community Lake
Direction From I35E head west on Main St. Continue on Main until it becomes Cross Timbers Rd. and turn left on High Rd. Turn right on Sunnyview Ln and then right on Lakewood Ln. Home will be on the left. Use caution, roads are narrow, area is heavily treed, and equestrian traffic is not unusual.
Rooms
Dining Room 1
Interior
Interior Features Built-in Features, Cable TV Available, Decorative Lighting, Eat-in Kitchen, Kitchen Island, Multiple Staircases, Open Floorplan, Vaulted Ceiling(s), Second Primary Bedroom
Heating Central
Cooling Ceiling Fan(s), Central Air
Flooring Laminate
Fireplaces Number 1
Fireplaces Type Wood Burning
Appliance Dishwasher, Disposal, Electric Cooktop, Microwave, Double Oven, Refrigerator, Other
Heat Source Central
Laundry Electric Dryer Hookup, In Hall, Full Size W/D Area, Washer Hookup
Exterior
Exterior Feature Balcony, Garden(s), Rain Gutters, Lighting, Private Yard, RV/Boat Parking, Storage, Other
Garage Spaces 2.0
Fence Wood
Pool Above Ground
Community Features Lake
Utilities Available City Water, Electricity Connected, Phone Available, Septic
Roof Type Composition
Total Parking Spaces 2
Garage Yes
Private Pool 1
Building
Lot Description Interior Lot, Lrg. Backyard Grass, Many Trees, Oak
Story Multi/Split
Foundation Slab
Level or Stories Multi/Split
Structure Type Rock/Stone,Siding
Schools
Elementary Schools Liberty
Middle Schools Mckamy
High Schools Flower Mound
School District Lewisville Isd
Others
Ownership Of Record
Acceptable Financing Assumable, Cash, Conventional, FHA, VA Assumable, VA Loan
Listing Terms Assumable, Cash, Conventional, FHA, VA Assumable, VA Loan

GET MORE INFORMATION




