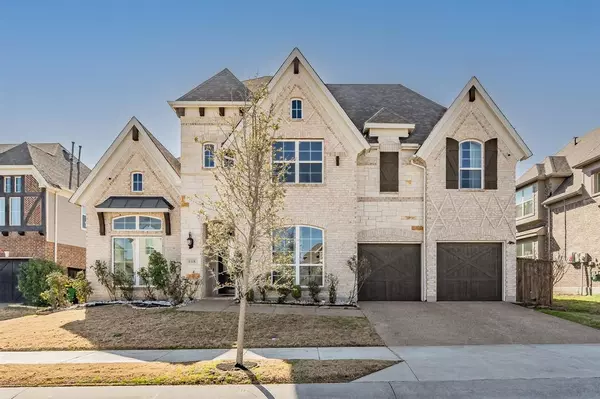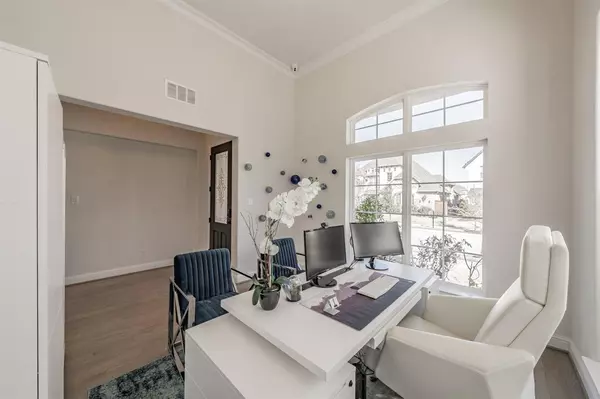808 Holly Anne Lane Aubrey, TX 76227
UPDATED:
02/02/2025 02:25 PM
Key Details
Property Type Single Family Home
Sub Type Single Family Residence
Listing Status Active
Purchase Type For Sale
Square Footage 3,692 sqft
Price per Sqft $208
Subdivision Marietta Village At Savannah P
MLS Listing ID 20830338
Bedrooms 5
Full Baths 3
HOA Fees $840/ann
HOA Y/N Mandatory
Year Built 2020
Annual Tax Amount $13,780
Lot Size 7,623 Sqft
Acres 0.175
Property Description
Nestled in the highly sought-after Marietta Village, this exquisite 5-bedroom, 3-bathroom home boasts modern luxury with timeless appeal. Featuring hardwood floors throughout, designer chandeliers, and pendant lighting, every detail has been meticulously crafted. The spacious master suite offers porcelain flooring and an elegant bathroom with his-and-her vanities, and premium finishes.
The heart of the home is its impressive open-concept living area, including a vaulted family room with a two-story tile fireplace perfect for entertaining. The gourmet kitchen is a chef's dream, complete with OmegaStone slab countertops, Shaker-style cabinets, gas cooktop, built-in stainless steel appliances, and a large island.
Enjoy the ultimate home theater experience with a gigantic projector and sound system in the media room, or unwind in the upstairs game room and bar area. An upstairs guest loft provides added privacy, while the study and den (or second dining room) offer versatile spaces for work or leisure.
Step outside to the covered back patio and spacious backyard—perfect for outdoor gatherings or quiet relaxation. Located just one block from the community pool and park, trails and within short distance of Savannah Elementary, this home offers both luxury and convenience.
The home is Energy Star certified, featuring a radiant barrier roof, R38 insulation, and a 16 SEER HVAC system, ensuring efficiency and comfort year-round. Enjoy all that Savannah has to offer, including pools, miles of trails, playgrounds, tennis courts, and more.
Key Features:
Designer Chandeliers
Theater with Projector & Sound System
Gourmet Kitchen with large island
Vaulted Family Room with Two-Story Tile Fireplace
Upstairs spacious loft
Large Backyard with Covered Patio
Energy Star Certified with R38 Insulation & 16 SEER HVAC
Proximity Savannah Elementary
Resort-Style Amenities in the Savannah Community
Location
State TX
County Denton
Community Club House, Community Pool, Fitness Center, Jogging Path/Bike Path, Park, Playground, Pool, Sidewalks, Tennis Court(S), Other
Direction Travel north on the Dallas North Tollway to U.S. 380. Turn west (left) on U.S. 380 and travel apx 5 miles to Magnolia Blvd and turn right, then left onto Holly Anne Ln
Rooms
Dining Room 2
Interior
Interior Features Cable TV Available, Chandelier, Decorative Lighting, Double Vanity, Dry Bar, Eat-in Kitchen, Flat Screen Wiring, Granite Counters, High Speed Internet Available, Kitchen Island, Loft, Multiple Staircases, Open Floorplan, Pantry, Smart Home System, Sound System Wiring, Vaulted Ceiling(s), Walk-In Closet(s), Wired for Data, Second Primary Bedroom
Heating Central, ENERGY STAR Qualified Equipment, ENERGY STAR/ACCA RSI Qualified Installation, Fireplace(s), Natural Gas
Cooling Central Air, ENERGY STAR Qualified Equipment
Flooring Hardwood, See Remarks, Tile
Fireplaces Number 1
Fireplaces Type Gas Logs, Gas Starter, Living Room
Equipment Home Theater, Irrigation Equipment
Appliance Built-in Gas Range, Built-in Refrigerator, Dishwasher, Disposal, Gas Cooktop, Gas Oven, Gas Range
Heat Source Central, ENERGY STAR Qualified Equipment, ENERGY STAR/ACCA RSI Qualified Installation, Fireplace(s), Natural Gas
Laundry Gas Dryer Hookup, Utility Room, Washer Hookup
Exterior
Exterior Feature Attached Grill, Covered Patio/Porch, Garden(s), Rain Gutters, Lighting, Outdoor Grill, Private Yard
Garage Spaces 2.0
Fence Fenced, Wood
Community Features Club House, Community Pool, Fitness Center, Jogging Path/Bike Path, Park, Playground, Pool, Sidewalks, Tennis Court(s), Other
Utilities Available City Sewer, City Water, MUD Sewer, MUD Water
Roof Type Asphalt,Fiberglass,Shingle
Garage Yes
Building
Lot Description Cleared
Story Two
Foundation Slab
Level or Stories Two
Structure Type Brick,Stone Veneer,Wood
Schools
Elementary Schools Savannah
Middle Schools Navo
High Schools Ray Braswell
School District Denton Isd
Others
Ownership Santiago Rivera & Edna Salazar
Special Listing Condition Aerial Photo, Build to Suit, Deed Restrictions, Survey Available




