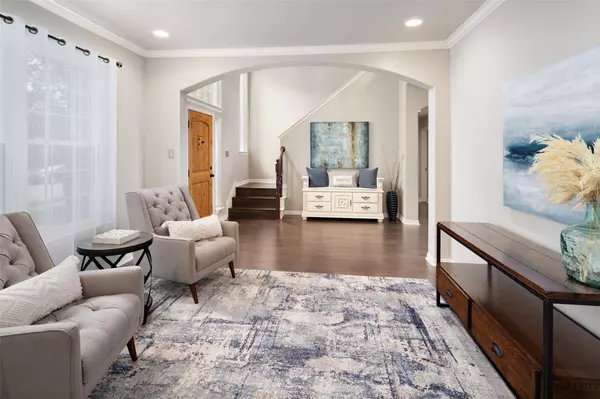For more information regarding the value of a property, please contact us for a free consultation.
1724 Clarke Springs Drive Allen, TX 75002
Want to know what your home might be worth? Contact us for a FREE valuation!

Our team is ready to help you sell your home for the highest possible price ASAP
Key Details
Property Type Single Family Home
Sub Type Single Family Residence
Listing Status Sold
Purchase Type For Sale
Square Footage 3,208 sqft
Price per Sqft $176
Subdivision Auburn Spgs Ph Two
MLS Listing ID 20330290
Sold Date 06/16/23
Style Traditional
Bedrooms 4
Full Baths 3
Half Baths 1
HOA Fees $31/qua
HOA Y/N Mandatory
Year Built 2003
Annual Tax Amount $8,150
Lot Size 7,405 Sqft
Acres 0.17
Property Description
MULTIPLE OFFERS -Highest & Best Due Monday 5 pm Fabulous updated home walking distance to Celebration Park. The Open concept layout- living, dining, and kitchen areas seamlessly flow together, creating an inviting and spacious area to entertain or hang out with family. The interior boasts tasteful updates including wood accent wall in breakfast nook, lighting, wood flooring, AC, furnace, and Anderson windows that fill the rooms with natural light and offer panoramic views of the pool & beautifully landscaped backyard. Upstairs is 3 bedrooms, media and game room. Step outside into your private oasis, complete with a sparkling pool. Enjoy warm summer days lounging poolside and hosting gatherings with friends or loved ones. The lush landscaping, with vibrant flowers and lush greenery, provides a picturesque setting for relaxation. One of the major highlights is the property’s proximity to Celebration Park. Access nature trails & recreational activities all in a beautiful setting.
Location
State TX
County Collin
Direction From Malone- east on Broadmoor left on Cherry Springs right on Clarke Springs -house on right
Rooms
Dining Room 1
Interior
Interior Features Cable TV Available, Decorative Lighting, Dry Bar, Eat-in Kitchen, Granite Counters, High Speed Internet Available, Kitchen Island, Vaulted Ceiling(s)
Heating Central, Natural Gas
Cooling Central Air, Electric
Flooring Carpet, Ceramic Tile, Wood
Fireplaces Number 1
Fireplaces Type Gas Starter, Wood Burning
Appliance Dishwasher, Disposal, Electric Oven, Gas Cooktop, Microwave, Refrigerator
Heat Source Central, Natural Gas
Laundry Electric Dryer Hookup, Full Size W/D Area, Washer Hookup
Exterior
Exterior Feature Rain Gutters
Garage Spaces 2.0
Fence Wood
Pool Gunite, In Ground, Pool Sweep
Utilities Available City Sewer, City Water, Curbs, Individual Gas Meter
Roof Type Composition
Parking Type 2-Car Single Doors, Alley Access, Garage Door Opener
Garage Yes
Private Pool 1
Building
Lot Description Sprinkler System
Story Two
Foundation Slab
Structure Type Brick
Schools
Elementary Schools Anderson
Middle Schools Curtis
High Schools Allen
School District Allen Isd
Others
Ownership see tax records
Financing Conventional
Read Less

©2024 North Texas Real Estate Information Systems.
Bought with Nina Bhanot • Compass RE Texas, LLC
GET MORE INFORMATION




