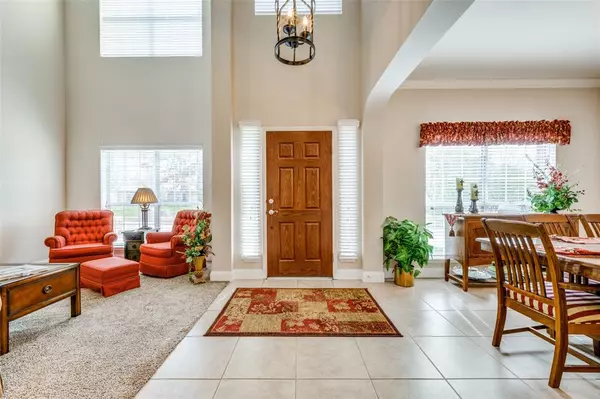For more information regarding the value of a property, please contact us for a free consultation.
2909 Lighthouse Drive Denton, TX 76210
Want to know what your home might be worth? Contact us for a FREE valuation!

Our team is ready to help you sell your home for the highest possible price ASAP
Key Details
Property Type Single Family Home
Sub Type Single Family Residence
Listing Status Sold
Purchase Type For Sale
Square Footage 3,088 sqft
Price per Sqft $147
Subdivision Teasley Harbor Ph 1
MLS Listing ID 20544882
Sold Date 04/23/24
Style Traditional
Bedrooms 5
Full Baths 2
Half Baths 1
HOA Fees $20/ann
HOA Y/N Mandatory
Year Built 2005
Annual Tax Amount $8,918
Lot Size 7,187 Sqft
Acres 0.165
Lot Dimensions 60x120
Property Description
Gorgeous corner lot home with all the space you need! Well taken care of 5 bedroom, 2.5 bathroom home has an open floor plan with 3 living areas, 2 dining rooms, eat-in kitchen, and two floors. All bedrooms are spacious with walk in closets. Formals with vaulted ceiling lead past stairs to main family room that boasts a gas log fireplace to keep you warm when you need it. Oversized Kitchen with Granite Countertops, gas stovetop, lots of cabinet storage, and all cooking amenities with GE appliances to enhance this gracious kitchen. The family dining off the kitchen features a bay window with seating. Upstairs you will find the primary suite with a completely remodeled primary bathroom. Another living area currently used as a game room with so much potential to use the space. 3 additional bedrooms and full bath upstairs as well. In the backyard you can enjoy the outdoors on the 36x10 covered porch with ceiling fans. A large storage shed in back for all your outdoor tools & storage needs!
Location
State TX
County Denton
Community Curbs, Sidewalks
Direction Teasley south from Denton. Past intersection of Hickory Creek Rd. Left on Lighthouse Dr, house is first on the left.
Rooms
Dining Room 2
Interior
Interior Features Built-in Features, Cable TV Available, Chandelier, Decorative Lighting, Eat-in Kitchen, Granite Counters, High Speed Internet Available, Kitchen Island, Open Floorplan, Pantry, Vaulted Ceiling(s), Walk-In Closet(s)
Heating Central, Electric, Zoned
Cooling Ceiling Fan(s), Central Air, Electric, Zoned
Flooring Carpet, Tile
Fireplaces Number 1
Fireplaces Type Gas, Gas Logs, Gas Starter
Appliance Dishwasher, Disposal, Electric Oven, Gas Cooktop
Heat Source Central, Electric, Zoned
Laundry Electric Dryer Hookup, Utility Room, Full Size W/D Area
Exterior
Exterior Feature Covered Patio/Porch, Rain Gutters, Storage
Garage Spaces 2.0
Fence Wood
Community Features Curbs, Sidewalks
Utilities Available Asphalt, City Sewer, City Water, Curbs, Sidewalk, Underground Utilities
Roof Type Composition
Parking Type Garage Single Door, Driveway, Garage, Garage Door Opener, Garage Faces Front
Total Parking Spaces 2
Garage Yes
Building
Lot Description Corner Lot, Few Trees, Sprinkler System
Story Two
Foundation Slab
Level or Stories Two
Structure Type Brick,Rock/Stone
Schools
Elementary Schools Nelson
Middle Schools Crownover
High Schools Guyer
School District Denton Isd
Others
Restrictions No Known Restriction(s)
Acceptable Financing Cash, Conventional, FHA, VA Loan
Listing Terms Cash, Conventional, FHA, VA Loan
Financing VA
Special Listing Condition Survey Available
Read Less

©2024 North Texas Real Estate Information Systems.
Bought with Matthew Cline • Vylla Home
GET MORE INFORMATION




