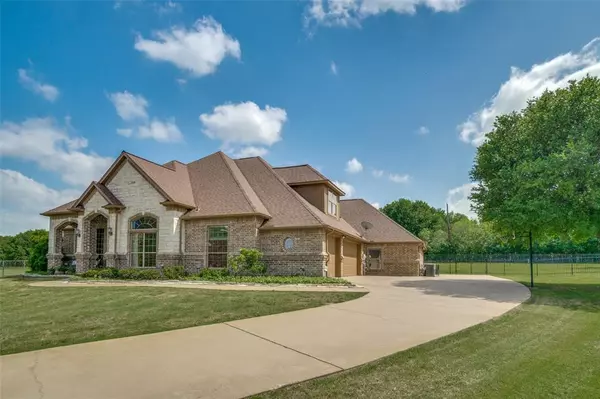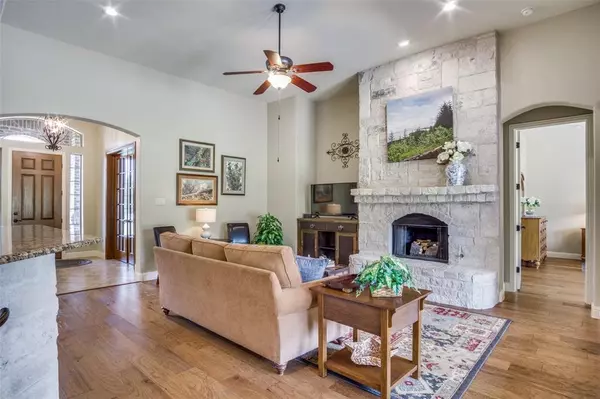For more information regarding the value of a property, please contact us for a free consultation.
512 Crested Oak Court Fort Worth, TX 76108
Want to know what your home might be worth? Contact us for a FREE valuation!

Our team is ready to help you sell your home for the highest possible price ASAP
Key Details
Property Type Single Family Home
Sub Type Single Family Residence
Listing Status Sold
Purchase Type For Sale
Square Footage 3,829 sqft
Price per Sqft $212
Subdivision Covered Bridge Canyon
MLS Listing ID 20574576
Sold Date 06/03/24
Style Traditional
Bedrooms 5
Full Baths 4
Half Baths 2
HOA Fees $62/ann
HOA Y/N Mandatory
Year Built 2005
Annual Tax Amount $11,198
Lot Size 1.000 Acres
Acres 1.0
Property Description
Tucked away on a quiet cul de sac in Covered Bridge Canyon this custom 5BR,4.2BA offers a versatile floorplan w plenty of space for families or multi generational living!Entertain w ease in this open concept living, kitchen& dining room complete w gas range, double ovens, island, butlers pantry & large walk in pantry!This special home features TWO PRIMARY bedrooms BOTH downstairs & split from each other.The main primary BR boasts oversize bath w dual vanities,jetted tub, walk in shower,tons of storage & big closet!2 seconday split bedrooms also downstairs share an adjoining bath & each have their own vanity.Dedicated office, additional living area & half bath also on first floor!UPSTAIRS could be 5th bedroom w en suite bath or flex space for playroom, gym, or gameroom!Peaceful outdoor living area w pergola (2023) overlooks sprawling backyard w plenty of room play, pets or pool if you wish! Hobbyists will love the 3 car garage w insulated doors & updated half bath (2023).ROOF (2022)
Location
State TX
County Parker
Community Community Pool, Fishing
Direction From I-20 Go North on FM 3325. Right on White Settlement Road, Left on Mesa Grande, slight Right on Rancho. Rancho turns into Covered Bridge Drive. Turn Right on Crested Oak Court.
Rooms
Dining Room 2
Interior
Interior Features Decorative Lighting, Double Vanity, Eat-in Kitchen, Granite Counters, High Speed Internet Available, In-Law Suite Floorplan, Kitchen Island, Natural Woodwork, Open Floorplan, Pantry, Walk-In Closet(s)
Heating Central, Fireplace(s), Natural Gas
Cooling Ceiling Fan(s), Central Air, Electric
Flooring Carpet, Ceramic Tile, Wood
Fireplaces Number 1
Fireplaces Type Gas, Gas Logs, Living Room
Appliance Built-in Gas Range, Dishwasher, Disposal, Electric Oven, Gas Range, Gas Water Heater, Microwave, Double Oven, Plumbed For Gas in Kitchen, Vented Exhaust Fan, Water Filter, Water Softener
Heat Source Central, Fireplace(s), Natural Gas
Laundry Electric Dryer Hookup, Utility Room, Full Size W/D Area, Washer Hookup
Exterior
Exterior Feature Covered Patio/Porch, Rain Gutters, Lighting
Garage Spaces 3.0
Fence Back Yard, Wrought Iron
Community Features Community Pool, Fishing
Utilities Available Aerobic Septic, Individual Gas Meter, Natural Gas Available, Outside City Limits, Well
Roof Type Composition
Total Parking Spaces 3
Garage Yes
Building
Lot Description Acreage, Cul-De-Sac, Few Trees, Landscaped, Lrg. Backyard Grass, Sprinkler System, Subdivision
Story Two
Foundation Slab
Level or Stories Two
Structure Type Brick,Rock/Stone
Schools
Elementary Schools Walsh
Middle Schools Mcanally
High Schools Aledo
School District Aledo Isd
Others
Restrictions Architectural,Development
Ownership Of Record
Acceptable Financing Cash, Conventional, FHA, VA Loan
Listing Terms Cash, Conventional, FHA, VA Loan
Financing VA
Special Listing Condition Aerial Photo
Read Less

©2024 North Texas Real Estate Information Systems.
Bought with Jamie Bodiford • Century 21 Judge Fite Company
GET MORE INFORMATION




