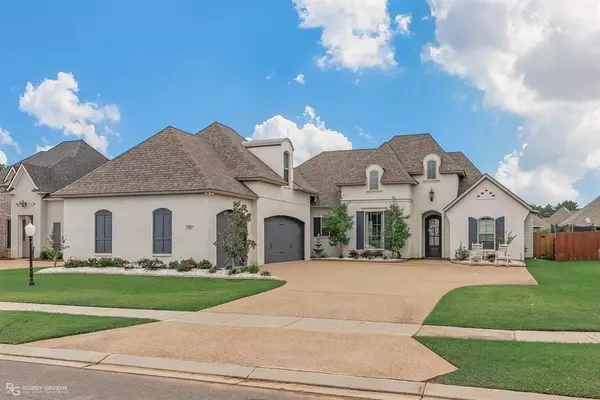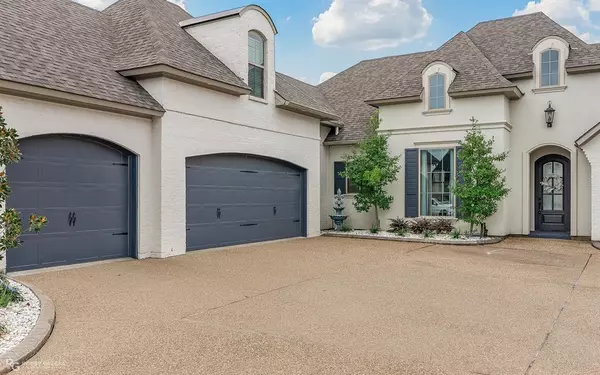For more information regarding the value of a property, please contact us for a free consultation.
601 Dumaine Drive Bossier City, LA 71111
Want to know what your home might be worth? Contact us for a FREE valuation!

Our team is ready to help you sell your home for the highest possible price ASAP
Key Details
Property Type Single Family Home
Sub Type Single Family Residence
Listing Status Sold
Purchase Type For Sale
Square Footage 2,641 sqft
Price per Sqft $188
Subdivision St Charles Court
MLS Listing ID 20715925
Sold Date 10/24/24
Bedrooms 5
Full Baths 3
HOA Fees $29/ann
HOA Y/N Mandatory
Year Built 2019
Lot Size 10,149 Sqft
Acres 0.233
Property Description
Discover this stunning 5-bedroom, 3-bathroom residence situated in the prestigious St. Charles Court neighborhood of Bossier City, LA. Offering an exquisite blend of modern comfort and classic elegance, this home boasts spacious living areas, refined finishes, and exceptional craftsmanship.
Step inside to an open kitchen and living area perfect for entertaining, complete with sleek natural stone countertops and stainless-steel appliances. The separate dining area provides a sophisticated space for formal meals. The beautiful master suite offers a breathtaking ensuite, featuring a luxurious soaking tub, a separate walk-in shower, and dual vanities. Upstairs, find a versatile bonus room with an expansive closet for ample storage. Outside, enjoy a serene covered back patio ideal for relaxation or gatherings. The property also includes a convenient 3-car garage, perfect for vehicles and additional storage needs.
Location
State LA
County Bossier
Community Club House, Community Pool, Gated
Direction GPS
Rooms
Dining Room 1
Interior
Interior Features High Speed Internet Available, Kitchen Island, Open Floorplan, Pantry, Walk-In Closet(s)
Heating Central, Natural Gas
Cooling Central Air, Gas
Flooring Carpet, Ceramic Tile, Wood
Fireplaces Number 1
Fireplaces Type Gas Logs, Gas Starter
Appliance Dishwasher, Disposal, Gas Cooktop, Gas Range, Microwave
Heat Source Central, Natural Gas
Laundry Utility Room
Exterior
Exterior Feature Covered Patio/Porch
Garage Spaces 3.0
Fence None
Community Features Club House, Community Pool, Gated
Utilities Available City Sewer, City Water
Roof Type Asphalt
Parking Type Garage
Total Parking Spaces 3
Garage Yes
Building
Story One
Foundation Slab
Level or Stories One
Structure Type Other
Schools
School District Bossier Psb
Others
Ownership owner
Acceptable Financing Not Assumable
Listing Terms Not Assumable
Financing FHA
Read Less

©2024 North Texas Real Estate Information Systems.
Bought with Mike Moore • Coldwell Banker Apex, REALTORS
GET MORE INFORMATION




