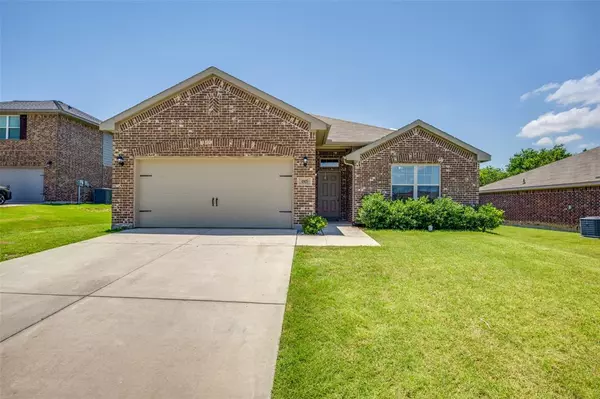For more information regarding the value of a property, please contact us for a free consultation.
4805 Joshua Drive Sanger, TX 76266
Want to know what your home might be worth? Contact us for a FREE valuation!

Our team is ready to help you sell your home for the highest possible price ASAP
Key Details
Property Type Single Family Home
Sub Type Single Family Residence
Listing Status Sold
Purchase Type For Sale
Square Footage 1,861 sqft
Price per Sqft $184
Subdivision Sanger Circle Ph 4
MLS Listing ID 20650421
Sold Date 11/08/24
Style Traditional
Bedrooms 3
Full Baths 2
HOA Fees $35/qua
HOA Y/N Mandatory
Year Built 2018
Annual Tax Amount $6,312
Lot Size 7,840 Sqft
Acres 0.18
Property Description
This charming 1,861 sq.ft. brick home, located in the Sanger Circle Subdivision and built by Impression Homes, offers a comfortable and modern living experience. Featuring three bedrooms and two baths, the home is thoughtfully designed with an open concept kitchen and living area. The kitchen is equipped with an island, granite countertops, custom cabinets, and an oversized walk-in pantry. The master suite includes dual sinks, a separate shower, and a garden tub, providing a luxurious retreat. The interior is finished with ceramic tile and carpet throughout, ensuring both durability and comfort. Outside, the backyard boasts a covered patio, perfect for outdoor entertaining. Additional amenities include a two-car garage. The home is conveniently located with easy access to highways 455 and I-35, and it's just minutes away from Lake Ray Roberts, offering plenty of recreational opportunites. This gem won't last long. Schedule your private showing today!
Location
State TX
County Denton
Direction Exit FM455 off I-35E, go East on FM 455 past Sanger High School, take the next left onto Marion Rd. Left on Sanger Circle Dr., left on Kensington Dr., (Kensington turns into Joshua Dr.) house is on the left.
Rooms
Dining Room 1
Interior
Interior Features Cable TV Available, Decorative Lighting, Eat-in Kitchen, High Speed Internet Available, Kitchen Island, Open Floorplan, Pantry, Vaulted Ceiling(s)
Heating Central, Electric
Cooling Ceiling Fan(s), Central Air, Electric
Flooring Carpet, Ceramic Tile
Appliance Dishwasher, Disposal, Electric Cooktop, Electric Oven, Microwave, Refrigerator
Heat Source Central, Electric
Laundry Electric Dryer Hookup, Utility Room, Full Size W/D Area
Exterior
Exterior Feature Covered Patio/Porch
Garage Spaces 2.0
Fence Wood
Utilities Available City Sewer, City Water, Curbs, Individual Water Meter, Sidewalk, Underground Utilities
Roof Type Composition
Parking Type Driveway, Garage, Garage Door Opener, Garage Faces Front, Garage Single Door
Total Parking Spaces 2
Garage Yes
Building
Lot Description Few Trees, Landscaped
Story One
Foundation Slab
Level or Stories One
Structure Type Brick
Schools
Elementary Schools Butterfield
Middle Schools Sanger
High Schools Sanger
School District Sanger Isd
Others
Ownership See Agent
Acceptable Financing Cash, Conventional, FHA, VA Loan
Listing Terms Cash, Conventional, FHA, VA Loan
Financing Cash
Special Listing Condition Survey Available
Read Less

©2024 North Texas Real Estate Information Systems.
Bought with Larry Abbott • Larry Abbott, REALTORS
GET MORE INFORMATION




