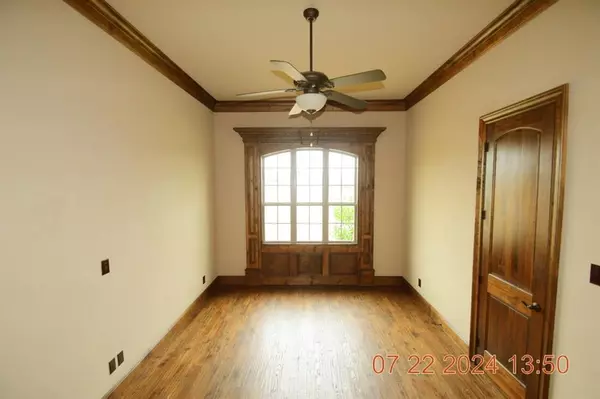For more information regarding the value of a property, please contact us for a free consultation.
12532 Villa Milano Fort Worth, TX 76126
Want to know what your home might be worth? Contact us for a FREE valuation!

Our team is ready to help you sell your home for the highest possible price ASAP
Key Details
Property Type Single Family Home
Sub Type Single Family Residence
Listing Status Sold
Purchase Type For Sale
Square Footage 4,573 sqft
Price per Sqft $185
Subdivision Bella Flora
MLS Listing ID 20691957
Sold Date 11/13/24
Style Traditional
Bedrooms 5
Full Baths 4
Half Baths 1
HOA Fees $222/ann
HOA Y/N Mandatory
Year Built 2016
Lot Size 1.020 Acres
Acres 1.02
Property Description
With every detail carefully considered, from the myriad of storage spaces to the luxurious finishes throughout, this home combines the peace of rural living with the convenience of urban access in Fort Worth's most desired guard-gated community. Don't miss this incredible opportunity to make this exquisite property your own. This home features a first-floor primary suite complete with a luxurious bath that includes a walk-through shower behind the jacuzzi tub, & an additional bedroom or office space with an en suite. The main level also boasts a state-of-the-art chef's kitchen, equipped with high-end carpentry, a 5-burner gas stove, double ovens, dual sinks, wine storage, & bar seating. The kitchen opens to both formal dining & a casual breakfast area, alongside a massive theater room. On the second floor, discover two additional bedrooms, a huge loft, a walk-in attic, & two full bathrooms. Outside, the property offers a spacious outdoor living space complete with a cozy fireplace.
Location
State TX
County Tarrant
Direction From I-20, take Hwy 377 S. Right on FM 1187 and turn right on Bella Flora go through security gate and turn right on Portifino St. Left on Modera Dr. right on Bella Flora Dr. Left on Villa Milano Dr.
Rooms
Dining Room 2
Interior
Interior Features Cable TV Available, Decorative Lighting, Flat Screen Wiring, High Speed Internet Available, Vaulted Ceiling(s)
Heating Central, Natural Gas, Zoned
Cooling Ceiling Fan(s), Central Air, Zoned
Flooring Carpet, Ceramic Tile, Wood
Fireplaces Number 2
Fireplaces Type Decorative, Living Room, Outside, Wood Burning
Appliance Dishwasher, Disposal, Gas Cooktop, Microwave, Double Oven, Plumbed For Gas in Kitchen, Refrigerator, Vented Exhaust Fan
Heat Source Central, Natural Gas, Zoned
Exterior
Exterior Feature Covered Patio/Porch, Rain Gutters, Lighting
Garage Spaces 3.0
Fence None
Utilities Available Aerobic Septic, All Weather Road, Underground Utilities, Well
Roof Type Composition
Parking Type Concrete, Driveway, Garage Door Opener, Garage Double Door, Garage Faces Side, Kitchen Level, Side By Side
Total Parking Spaces 3
Garage Yes
Building
Lot Description Acreage
Story Two
Foundation Slab
Level or Stories Two
Structure Type Brick,Rock/Stone
Schools
Elementary Schools Vandagriff
Middle Schools Aledo
High Schools Aledo
School District Aledo Isd
Others
Ownership See Records
Acceptable Financing Cash, Conventional, FHA, VA Loan
Listing Terms Cash, Conventional, FHA, VA Loan
Financing VA
Read Less

©2024 North Texas Real Estate Information Systems.
Bought with Megan Phelps • Phelps Realty Group, LLC
GET MORE INFORMATION




