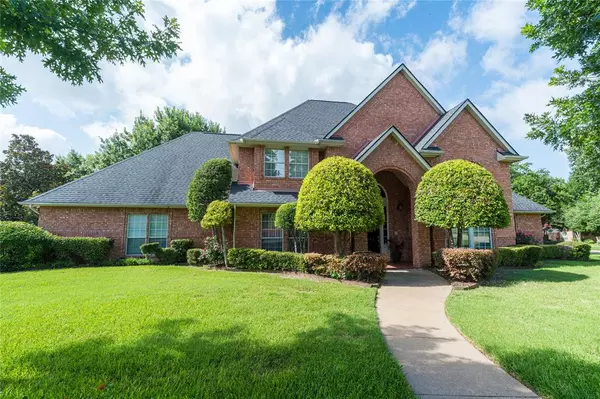For more information regarding the value of a property, please contact us for a free consultation.
102 Ashburne Glen Lane Ovilla, TX 75154
Want to know what your home might be worth? Contact us for a FREE valuation!

Our team is ready to help you sell your home for the highest possible price ASAP
Key Details
Property Type Single Family Home
Sub Type Single Family Residence
Listing Status Sold
Purchase Type For Sale
Square Footage 3,624 sqft
Price per Sqft $165
Subdivision Ashburne Glen Estates
MLS Listing ID 20641525
Sold Date 11/13/24
Bedrooms 4
Full Baths 3
Half Baths 1
HOA Fees $18/ann
HOA Y/N Mandatory
Year Built 1996
Lot Size 0.560 Acres
Acres 0.56
Property Description
Step into this 4-bedroom, 3.5-bathroom residence set on over a half acre lot 25 minutes from Downtown Dallas! A grand staircase sets the tone, leading to the upper level. Formal living and dining rooms feature hardwood floors that extend throughout the home. The heart of this residence is the kitchen, with generous counter space and breakfast nook overlooking the backyard. The family room offers a cozy fireplace and a space for gatherings. The primary suite, located on the main floor, provides a retreat with his and hers closets and beautiful bathroom. Upstairs bedrooms and a bonus room offer comfort and privacy for family or guests. The backyard is enclosed by a brand new 8-foot privacy fence, creating a haven ideal for relaxation and outdoor activities.
Location
State TX
County Ellis
Direction ASHBURNE GLEN ESTATES: Exit Cockrell Hill off of 67, exit Ovilla Rd to Main Street from I-35. GPS recommended
Rooms
Dining Room 1
Interior
Interior Features Granite Counters, Kitchen Island, Pantry, Walk-In Closet(s)
Cooling Central Air
Flooring Hardwood
Fireplaces Number 1
Fireplaces Type Living Room
Appliance Electric Cooktop
Exterior
Garage Spaces 3.0
Fence Wood
Utilities Available City Water
Roof Type Shingle
Parking Type Garage Double Door
Garage Yes
Building
Story Two
Foundation Slab
Level or Stories Two
Structure Type Brick
Schools
Elementary Schools Shields
Middle Schools Red Oak
High Schools Red Oak
School District Red Oak Isd
Others
Ownership Mike Jacobs
Financing FHA
Read Less

©2024 North Texas Real Estate Information Systems.
Bought with Lori Bailey • eXp Realty, LLC
GET MORE INFORMATION




