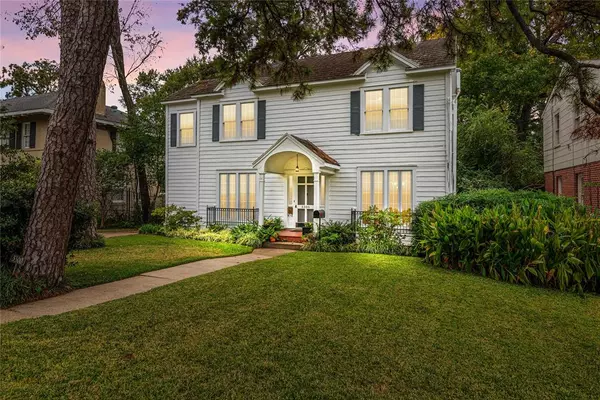For more information regarding the value of a property, please contact us for a free consultation.
3300 Fairfield Avenue Shreveport, LA 71104
Want to know what your home might be worth? Contact us for a FREE valuation!

Our team is ready to help you sell your home for the highest possible price ASAP
Key Details
Property Type Single Family Home
Sub Type Single Family Residence
Listing Status Sold
Purchase Type For Sale
Square Footage 3,020 sqft
Price per Sqft $94
Subdivision South Highlands
MLS Listing ID 20479495
Sold Date 11/22/24
Bedrooms 4
Full Baths 3
Half Baths 1
HOA Y/N None
Year Built 1936
Annual Tax Amount $1,791
Lot Size 8,973 Sqft
Acres 0.206
Property Description
Beautiful curb appeal with this traditional style South Highlands home. Step into a pretty entryway with arched doorways. Original hardwood floors throughout most of the home. The spacious formal living room has a beautiful decorative fireplace and french doors the lead into the office. Formal dining room has lots of window allowing natural light in and a swinging door leading into the updated light and bright kitchen equipped with 2 dishwashers and ss appliances. Large family room with beautiful built-ins just off the kitchen. Upstairs you will find the master suite with attached sitting room that could be an office, workout room, nursery, or reading nook. 3 nice sized bedrooms and 2 more bathrooms. This home also has a 3 bed, 2 bath guest house! With a full living room, kitchen, laundry room and a heated sunroom!! Great for family, college kid, or have it be an income producing property! You have to see this one for yourself! This home has been owned by one family since being built!
Location
State LA
County Caddo
Direction Google Maps will take you directly to the home.
Rooms
Dining Room 1
Interior
Interior Features Built-in Features, Cedar Closet(s), Decorative Lighting, In-Law Suite Floorplan, Kitchen Island, Multiple Staircases, Walk-In Closet(s)
Heating Central
Cooling Central Air
Flooring Carpet, Ceramic Tile, Hardwood
Fireplaces Number 1
Fireplaces Type Decorative
Appliance Built-in Gas Range, Dishwasher, Gas Range, Microwave
Heat Source Central
Laundry Utility Room
Exterior
Garage Spaces 2.0
Carport Spaces 2
Utilities Available City Sewer, City Water
Total Parking Spaces 2
Garage Yes
Building
Story Three Or More
Foundation Pillar/Post/Pier
Level or Stories Three Or More
Schools
Elementary Schools Caddo Isd Schools
Middle Schools Caddo Isd Schools
High Schools Caddo Isd Schools
School District Caddo Psb
Others
Ownership Nix
Financing Conventional
Read Less

©2025 North Texas Real Estate Information Systems.
Bought with Non-Mls Member • NON MLS

